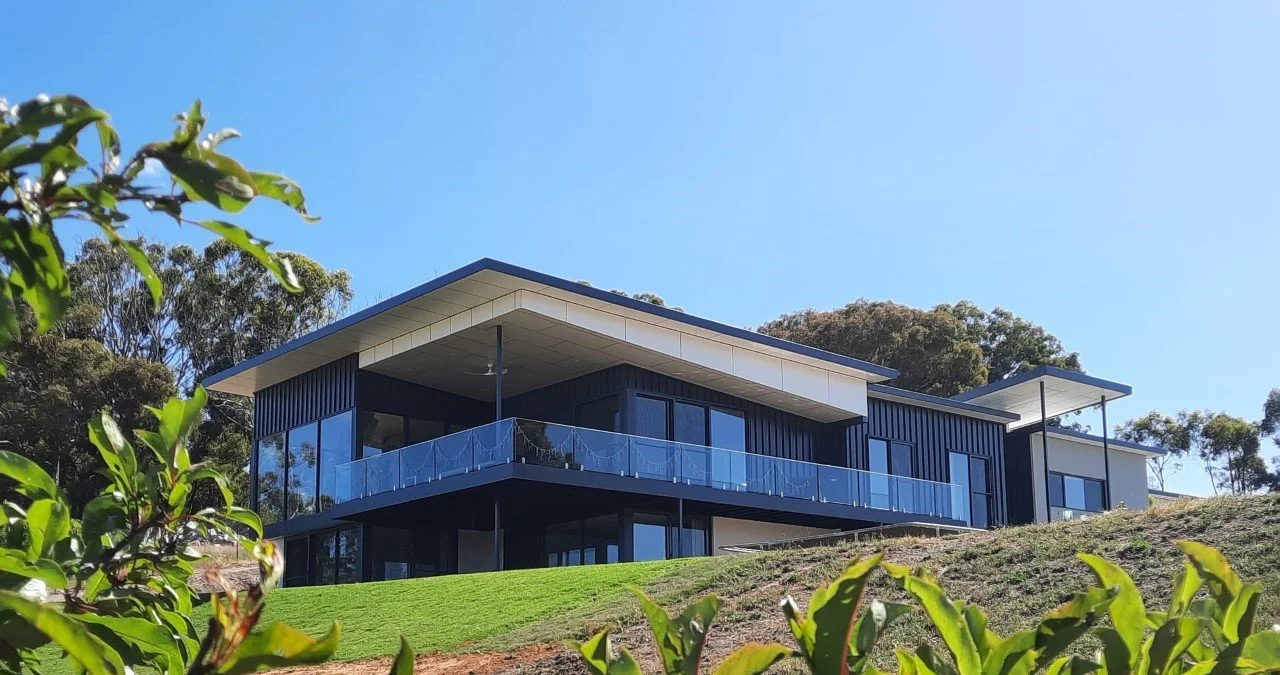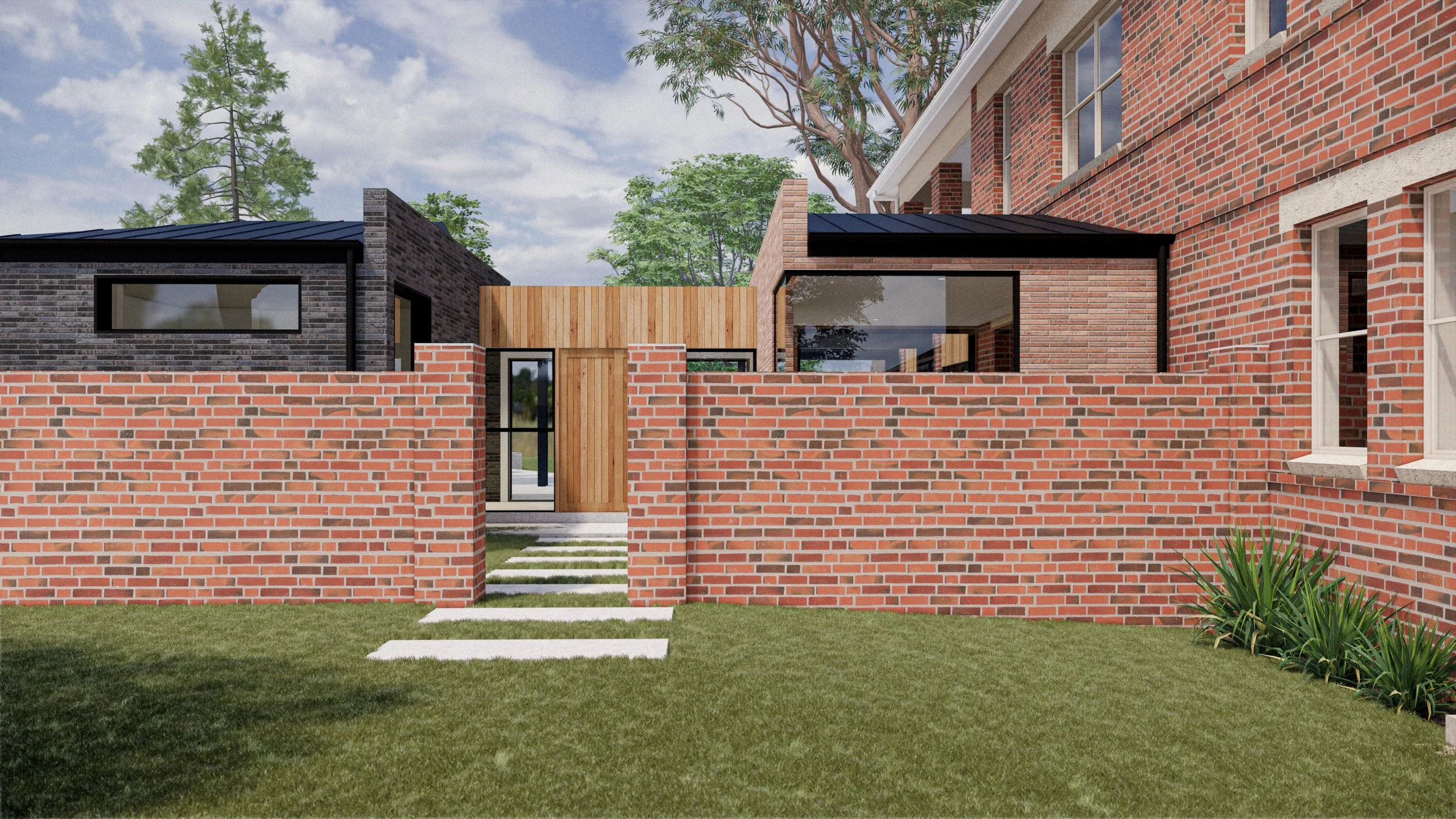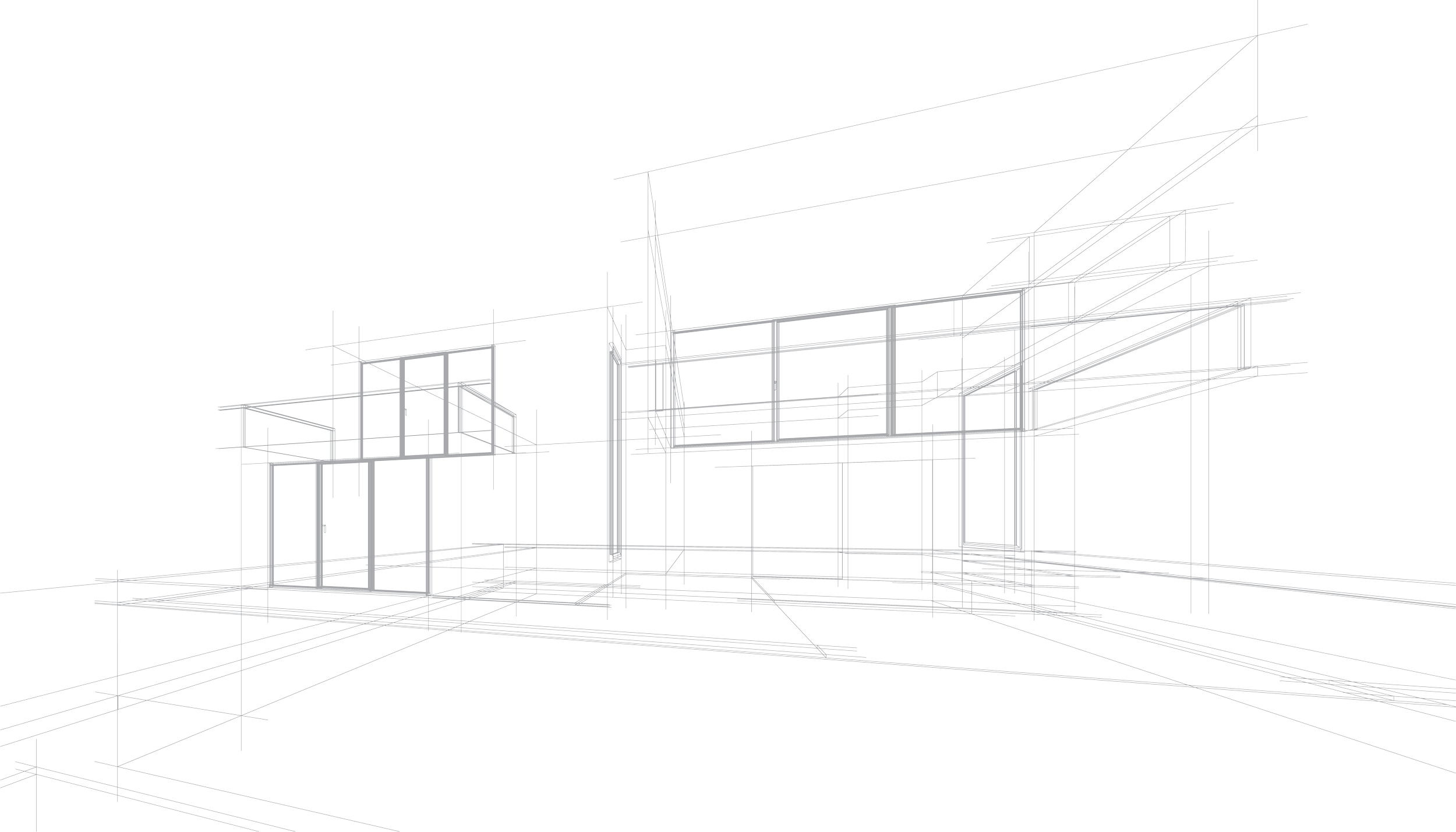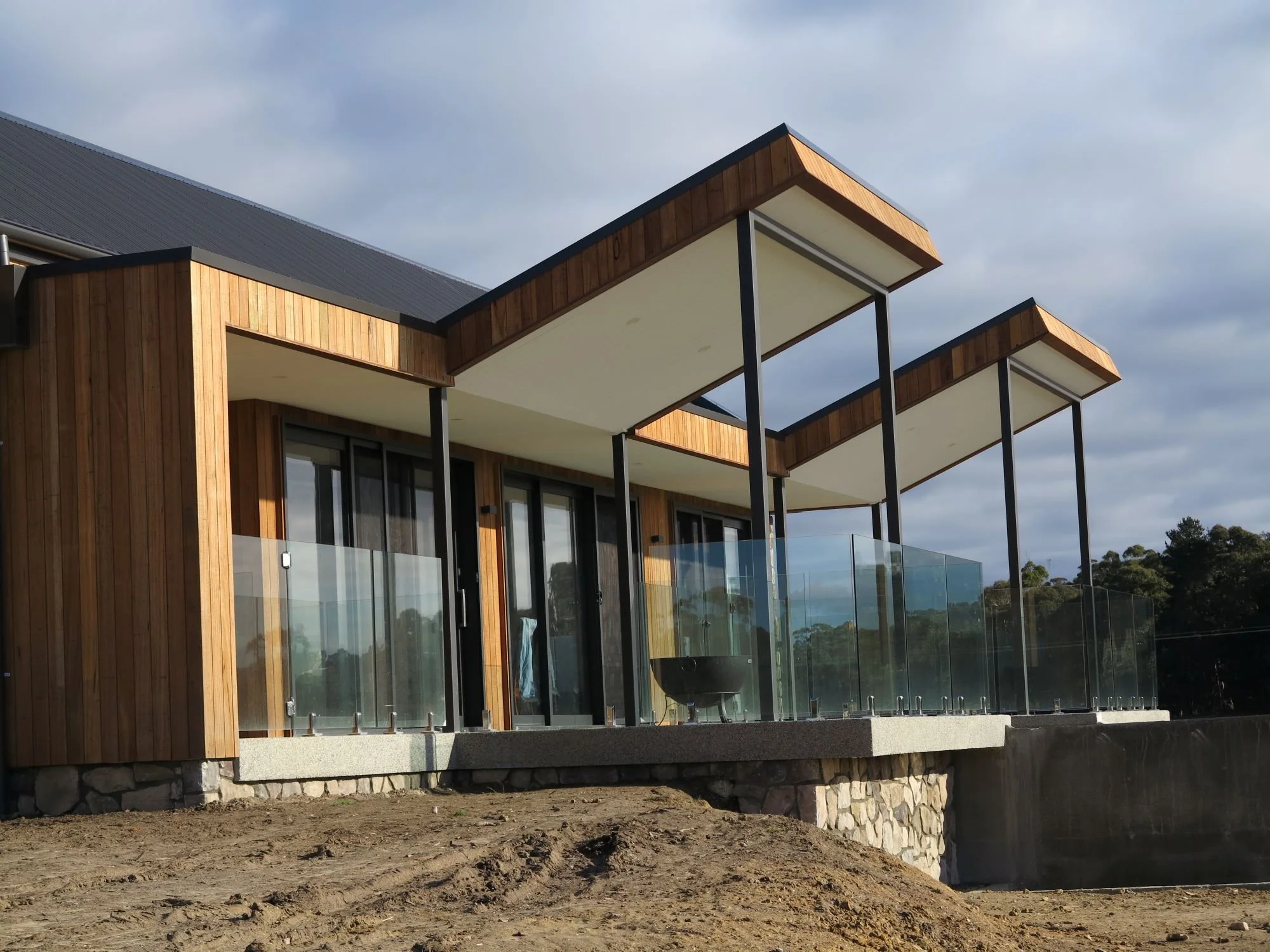
Thoughtful homes, designed for the life you live.
Where lifestyle meets liveability. Designed by building professionals who get both.
Castlemaine & Central Victoria Building Designers | Residential Building Design Specialists
CUSTOM RESIDENTIAL BUILDING DESIGN FOR REGIONAL, COASTAL, URBAN AND HERITAGE SETTINGS
Life doesn’t fit inside a floor plan — so we don’t design that way.
At Ark Group, we begin with how you live — your rhythms, your values, your vision — and we shape a home around it.
We’re a residential building design studio based in Castlemaine, led by Dennis O’Dwyer. With more than 25 years of experience, we’ve supported families, couples and individuals through renovations, new builds and complex planning projects — always with care, creativity and clarity at the core.
Our work spans regional towns, coastal environments, heritage overlays and infill blocks. Whether you’re seeking calm, flow, function or a deeper connection to your land, we approach every project as a collaboration — not just a service.
We’re building designers. And we believe great design should work hard and look good.
DESIGN EXPERIENCES
Designs shaped by setting, story and lifestyle.
Every project is unique — but we’ve noticed the best ones start with a clear intention. That’s why we frame our services around experiences rather than rigid offerings. We guide you through the full scope of building design services, tailored to your project type.
Start with clarity. Build a home that blends form, function and lifestyle.
01
Renovations
Reimagining what’s possible — while preserving what matters. For clients looking to enhance liveability, extend their homes, or sensitively modernise heritage spaces.
02
Rural & Regional Homes
For lifestyle blocks, bush settings and large parcels of land — homes designed to breathe with the landscape. Includes experience with bushfire construction standards (BAL).
03
Coastal Homes
Maximising views, natural light and passive design principles, while navigating the distinct conditions and codes of coastal environments.
04
Urban & Infill Projects
Smart design for compact blocks, overlays and privacy concerns. We design to make every square metre feel intentional.
05
Heritage Overlay Projects
Blending history with modern living — respectful design that aligns with council expectations and personal priorities.
06
New Home Designs
From the ground up — building design that’s completely custom, thoroughly considered and documented to take you right through to construction.
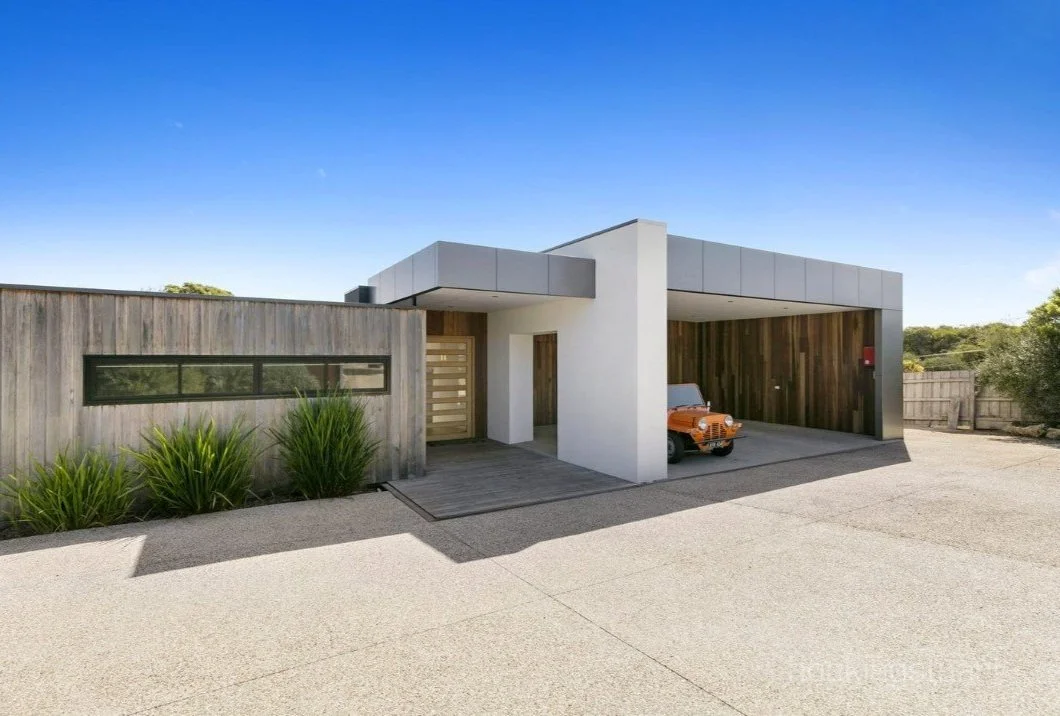
There’s a moment in every project where it stops being about dimensions and starts being about how it feels to walk through the space.
— Dennis O’Dwyer, Building Designer
“
OUR
PROCESS
A complete service. A practical, professional approach.
Designing a home isn’t just about drawing walls and windows. It’s about navigating the site, the vision, the council process, and builder handover — and knowing what to expect at each stage. That’s what we’re here for.
STAGE 1
Site Insight + Concept Design
We begin with the land — how it flows, where the light falls, and what the planning overlays mean for your vision.
Site visit and orientation analysis
Understanding slope, bushfire (BAL) rating, and views
Early floorplans, elevations and 3D renders
Passive design and solar consideration
Initial budget and compliance guidance
Pre-planning advice
→
STAGE 2
Planning & Approvals
We prepare everything needed to satisfy council, consultants, and anyone involved in approving your build.
Site overlays,design compliance, and town planning drawings and permit-ready documentation
Navigation of local overlays and zone-specific requirements
Coordination with engineers, surveyors and consultants
Ongoing liaison with council during the process
→
STAGE 3
Construction Documentation
We get your project ready for builder handover — including the detail needed to quote, build and complete the job.
Full construction drawings (NCC 2022 compliant)
Working drawings for quoting and builder selection
Referrals to trusted local builders and trades
Ongoing support throughout the build (if needed)
OUR
PORTFOLIO
Homes that respond to land, light and life. Explore how our designs come to life in different settings.
OUR
CLIENTS
Hear from the people that we’ve worked with and helped them achieve their dream home.
ABOUT
ARK GROUP
We’re experienced building designers led by Dennis O’Dwyer.
Ark Group is a trusted name in residential building design across Central Victoria. From heritage overlays to complex planning requirements, our strength lies in guiding clients through every stage of the journey — from ideas to approvals to construction documentation.
Founded and led by Dennis O’Dwyer, we bring depth of knowledge, a calm process and a genuine care for people and place.
While we’re often compared to draftsmen, what we offer is something more — strategic guidance, creativity, masterfully designed plans, and a collaborative approach that’s built on trust.
